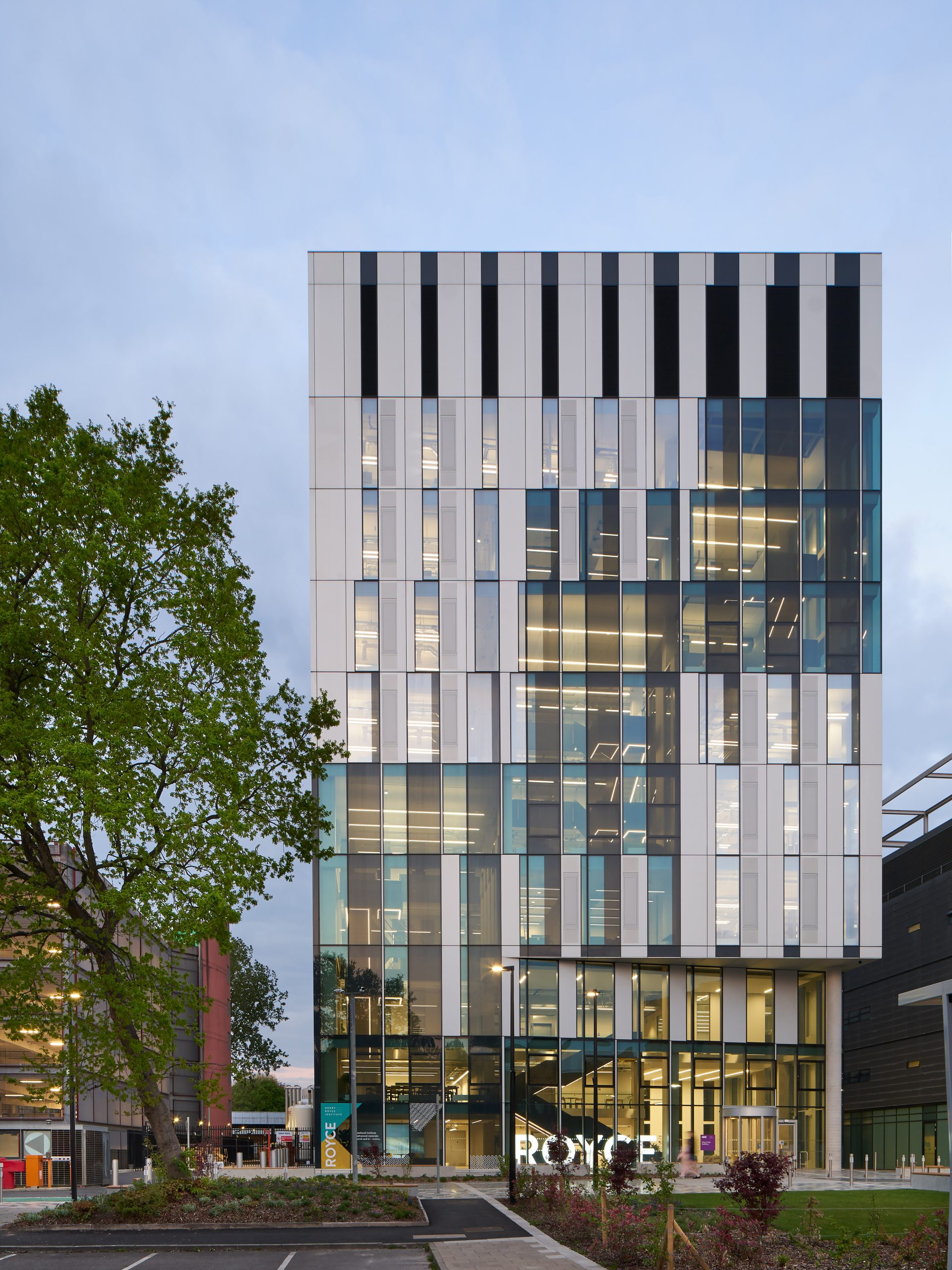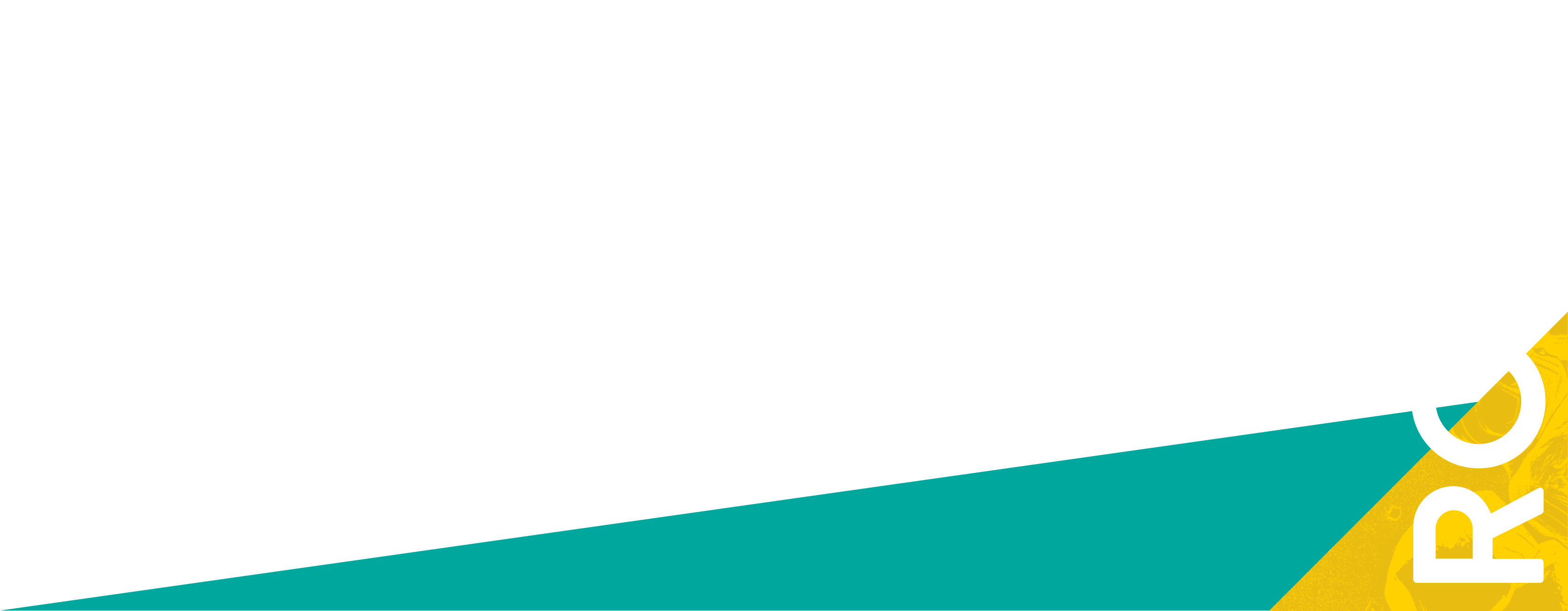Overview
Book your next meeting at the heart of materials research and innovation
The Royce Hub Building offers a unique range of high-quality meeting spaces which are open to the national materials research and innovation community in the UK.
With a combination of two open events spaces in the building’s foyer and mezzanine and seven conferencing and meeting rooms, the Royce Hub Building is the ideal choice for more intimate science and innovation focused events of up to 80 guests.
Our location is at the heart of the University of Manchester and is easy to access from all major road, rail and air connections. The venue is convenient for Piccadilly and Oxford Road train stations and ample parking is available next to the building. We are within walking distance to some of Manchester’s top hotels and dining locations, and at the centre of a range of other world leading scientific facilities.
Venue hire for the Royce Hub Building is at no cost for materials networking, research, industry and technology focused events or meetings, and additional services such as locally produced catering, A/V support and evening receptions can be arranged at the venue via our events team.
Our meeting rooms each provide hybrid technology solutions for events and a basic A/V setup which is suitable for most standard meetings, though enhanced media packages and expert support is available where required.
Please note: The Royce Hub Building is only able to accommodate events and meetings which are related to materials research and innovation. As a condition of our funding as a free-to-access venue, we are also unable to accommodate sales activities or paid-for ticketed events within the venue.
Please see our FAQ for more details.

Our Spaces
The Royce Hub Building offers a range of meeting rooms and event spaces designed to support Advanced Materials Research and Innovation. These high specification spaces have been designed to provide bright, open environments and are suitable for a range of different events including conferences, awards ceremonies, networking events and receptions.



